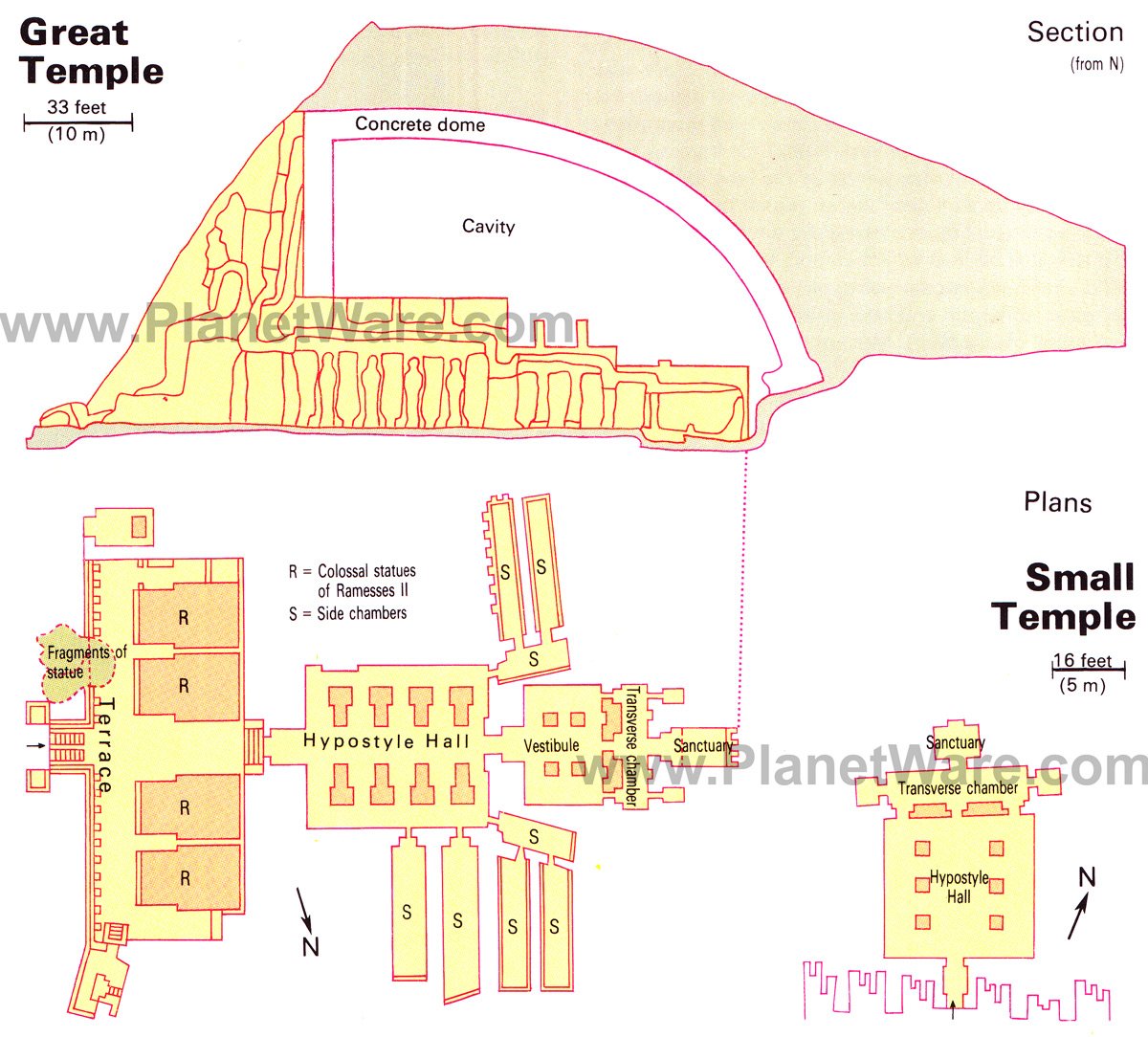Ancient Egyptian architecture is classified into four main sections
- Models and Obelisks
- After life architecture
- Religious architecture
- Civil and military architecture
3. Religious architecture :
In the begining of temples construction, there were consisting of a facade with a gate opens on a wide space which opens on 7 praying rooms.
3.1. Sun temple:
were temples that were first created by the pharaohs of the Old Kingdom at Abu Gorab and Abusir. The Fifth Dynasty was marked by an especially strong devotion to the sun cult, which was based at Heliopolis. The founder of this dynasty, Userkaf started the fashion of attaching sun temples with his mortuary temple and pyramid complexes at Abusir. This practice was followed by most of his Fifth Dynasty successors particularly Sahure and Nyuserre Ini. Only the solar temples of Userkaf and Nyuserre survive today, but Nyuserre's temple contains a large catalogue of invaluable inscriptions and reliefs from this king's reign. The city of Abu Gorab is located on the western bank of the Nile, in the pyramid fields of the north. It lies between Abusir and Giza.

3.2. Temple of Amun (Karnak) :

The Temple of Amun in Egypt, unusually, is built along two axis running both
east-west and north-south. It's construction took place over many centuries,
and at the command of many different Egyptian kings.
The original core of the temple was located near the center of the east-west axis on a mound which was itself almost certainly a very ancient sacred site. This original core was then expanded both towards the Nile in normal Egyptian fashion, but also in the direction of the outlying Mut temple to the south.
3.3. The great temple of Abu simbel :
It is sculptured in the base of a mountain in the north.
at the front facade there are 4 huge monuments for Ramsis II beside them some statues for his wife and children, the facade height about 33m and 38m length, and each statue of them is 20m height. in the middle exists a narrow door leading to the lobby of the columns, where the columns are decorated and sculptured by king Uzuris .
The walls and ceiling were decorated by winged hawks and shiny stars. and the war of kadis is presented by beautiful colors on the inner walls of the temple .
and then from the lobby of the columns to another lobby having a beautiful drawings of Ramsis II on its` columns, then forward to the holly room Sanctum of the temple that no one except the temple monks could get in it, about 63m away from the temple entrance inside the mountain. and when you reach there you will find a great statue for Ramsis II and the sun falls in his face two times annually ( one on his birth and the the other on his throne ).
In 1970 this temple and the small temple beside was transported 200m away and on a height of 63m from it`s place because of Nile water immersion ( and that makes a difference in the day of sun light falling on the face of Ramsis II one day ).





ليست هناك تعليقات:
إرسال تعليق